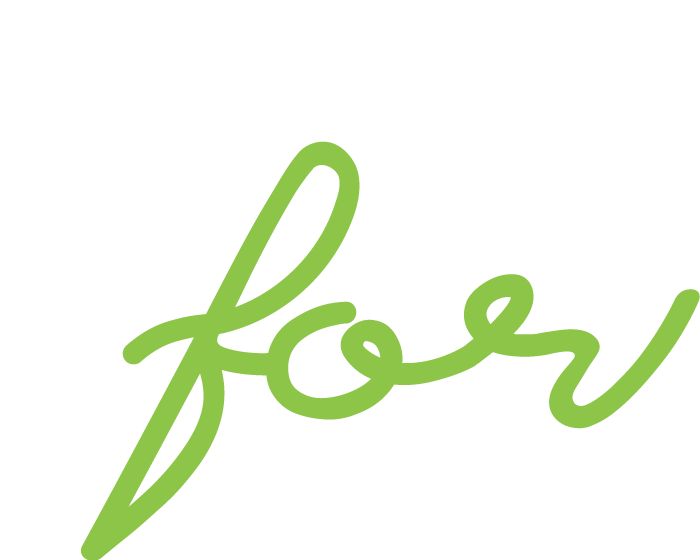Is it possible for a company headquarters to be at the same time super comfortable and sustainable?
This is the question that the VAG Group posed when designing Extra, the latest facility made by the Vitri Alceste Group (Rivacold, Rav, Vitrifrigo), a structure designed to give employees and guests a new space for sharing company life, outside of the offices, laboratories and production sites.
VAG Extra means passing the lunch break while tasting a balanced meal or at km zero or talking with a customer in a private restaurant; meeting co-workers using last generation audio-video systems; organising brainstorming and training with all of the required technical and digital media or expounding the results of the group to all employees in a large and bright hall.
Therefore a place for living 12 months a year, where you can meet, learn and “think” about new tasks and goals to be reached.
When the work is done and VAG Extra is ready for inauguration, it can boast:
- a volume of 6,600 cubic meters on three levels
- a net surface of 1,700 square meters
- a company restaurant that can serve 350 people simultaneously and a total of 1,200 during the lunch break, with the possibility of dinner take-away
- a business lunch area for 80 guests
- 2 Meeting Rooms for 12 people
- A 130-seat auditorium
- An 80m2 hanging garden
- An underground carpark for 15 cars, in addition to the 160 parking places in the outside courtyard.
The comfort and well-being of those making use of the services offered were considered fundamental in the design and construction of this new site. This not only significantly affected the volume, finishes and materials chosen, but also all of the systems: lighting, air conditioning, water circuit, heating of domestic hot water and electrical equipment power supply, in the kitchens and in the entire building. To have an idea of what we mean by “systems” in a facility like VAG Extra, here are some purely indicative numbers of all that has been designed and built:
- 408 light fixtures
- 64 household appliances
- 2 internal lifts.
- 54 split air-conditioners with a total air flow rate of 44,000 m3/h
- 205 taps for a total daily demand of 2,500 litres of hot water
When making the design choices, the company decided to follow the same approach in the development of its products, therefore giving priority to the sustainability of the structure and aimed at minimising the environmental impact.
The total energy demand of VAG Extra is covered by a photovoltaic and thermal panel system, to recover from the sun, and therefore a renewable source, a large amount of the energy used for lighting and heating domestic hot water, and by a geothermal cooling unit. The latter, exchanging heat with the ground, and therefore, during winter, with a body warmer than air and, in summer, cooler than the environment, achieves a high efficiency rate, that can be measured with a COP (coefficient of performance) of 5.
All of this has made it possible for VAG Extra to declare an efficiency 40% higher than legal requirements. This means saving approximately 305,000 kWh every year, the equivalent of 138 tonnes of CO2 not released into the environment. To get a good idea of this, simply realise that this emission reduction is obtained by not driving 58 cars or by planting 5,538 trees, on a surface of approximately 19 hectares of land.
To conclude, the answer to the opening question is: – Yes.
It is possible, therefore, for a new company headquarters to be super comfortable and sustainable: it’s called VAG Extra.




